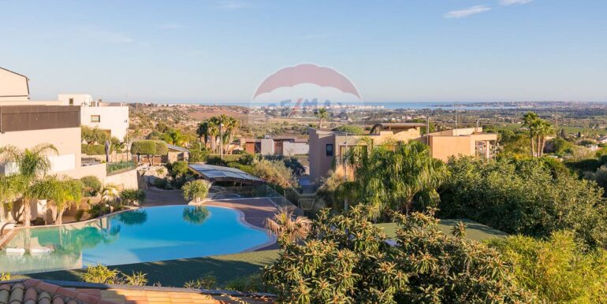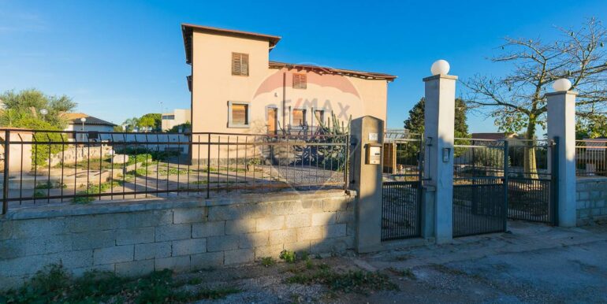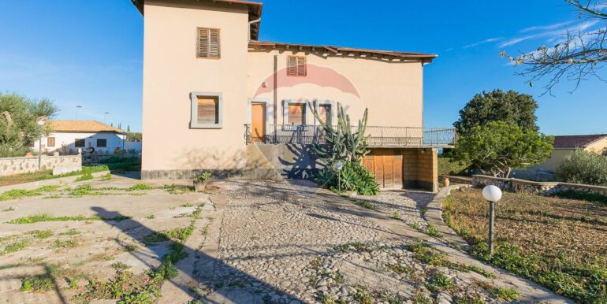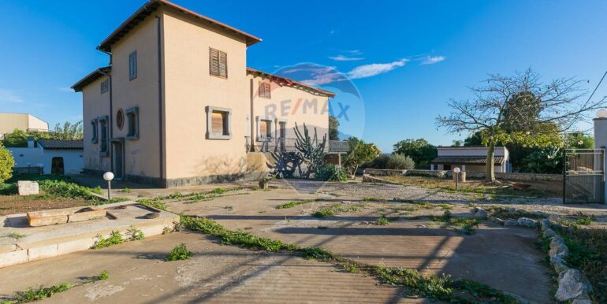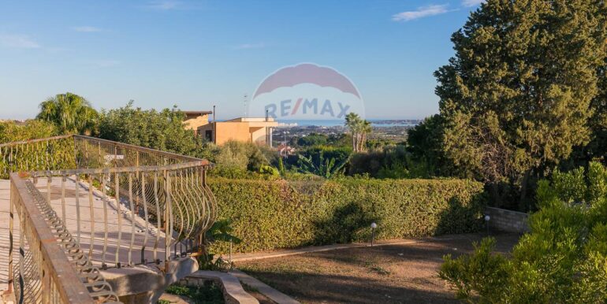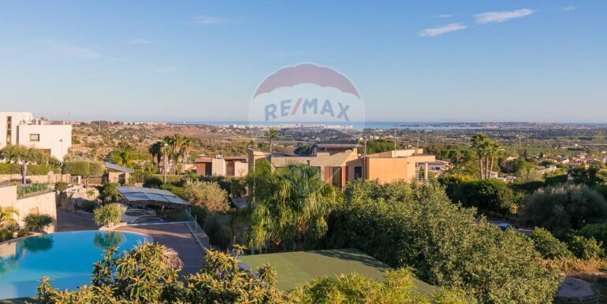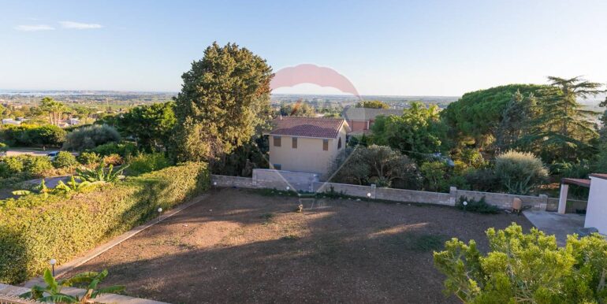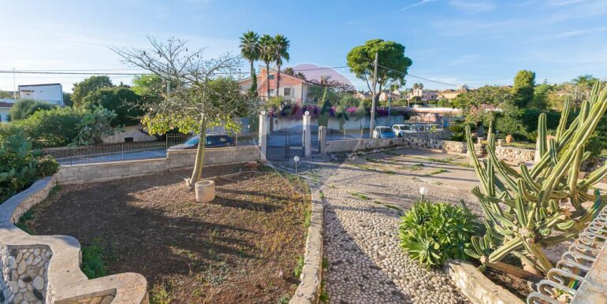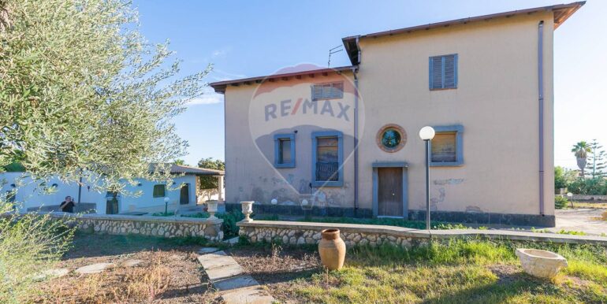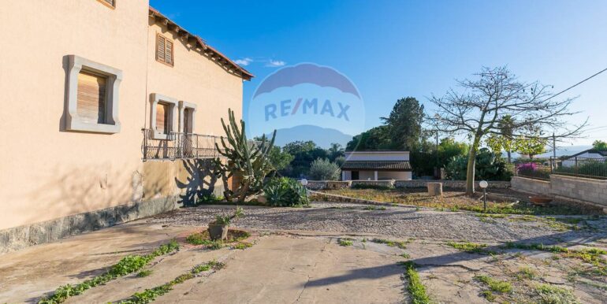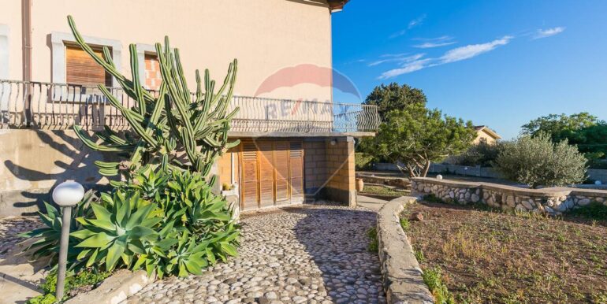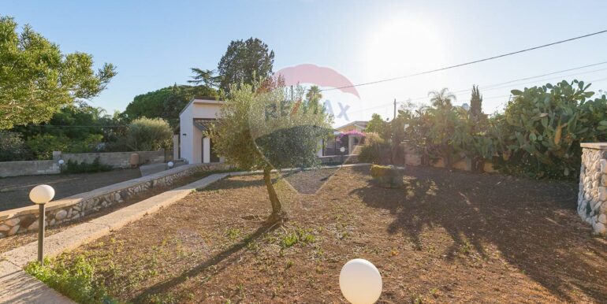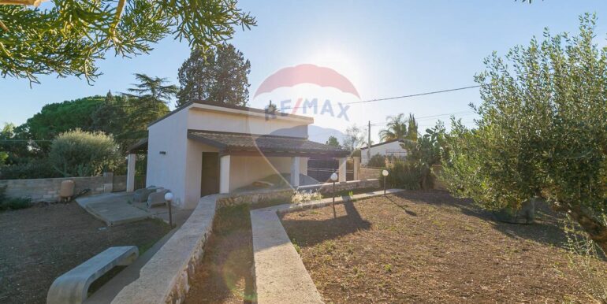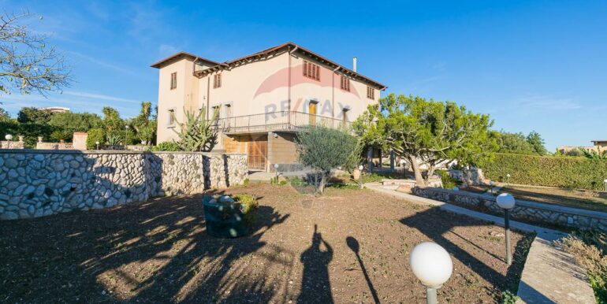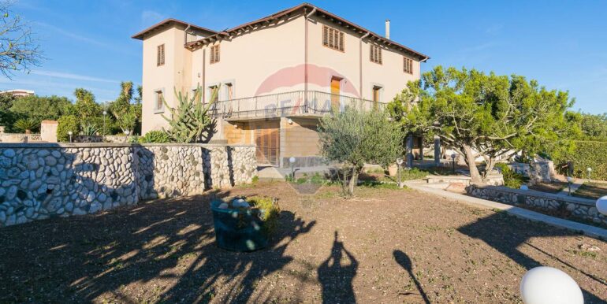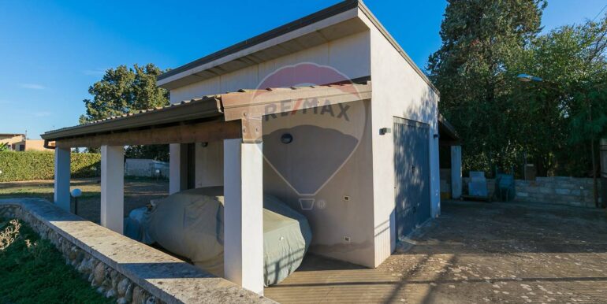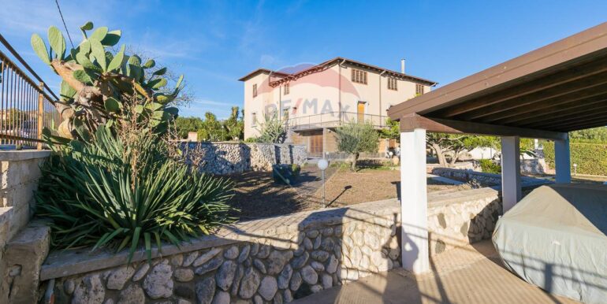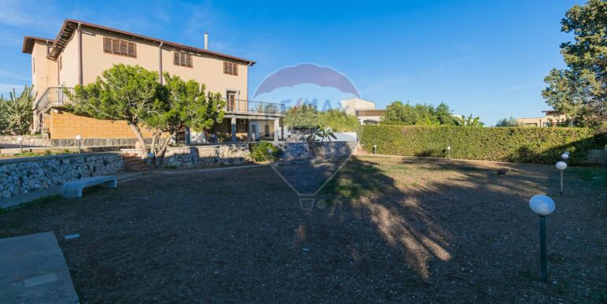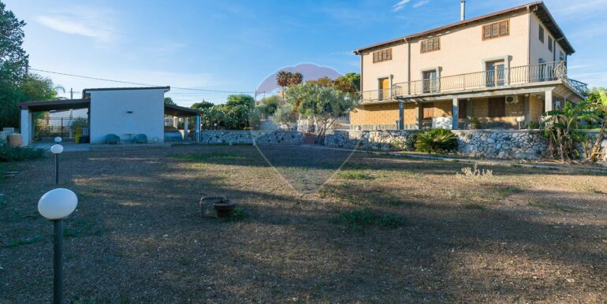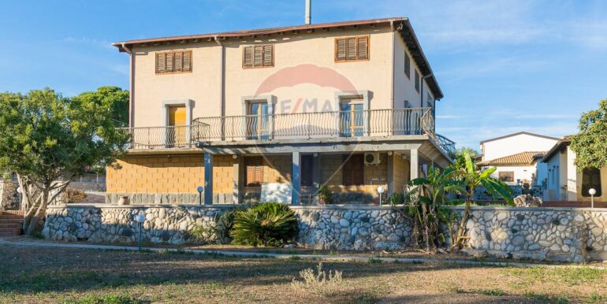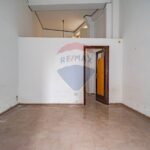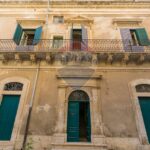450.000,00€
Classe energetica: F – VILLA CON VISTA PANORAMICA SU SIRACUSA E ORTIGIA . ZONA TREMILIA, ubicata in Traversa Sinerchia all’interno di un residence privato e recintato con cancello automatico.
La Villa è di 530mq totali circa comprensivi di garage e tavernetta esterna; il periodo di costruzione risale agli anni ’70 e insiste al centro di un ampio lotto di terreno di 2200mq con ampi spazi esterni e giardino. La villa ha un piano terra di 80 mq già abitabile con camera da letto, soggiorno-sala da pranzo, cucina, bagno e veranda esterna, al primo piano abbiamo un appartamento di 196 mq con ampia veranda panoramica attualmente strutturato in zona giorno e al secondo piano la zona notte con tetto mansardato abitabile di 196 mq speculare al piano sottostante, della stessa metratura e dimensioni. Per chi lo desidera è in questa fase ancora possibile separare i due piani in due singoli appartamenti con ingressi indipendenti di circa 200mq ciascuno. L’interno del primo e secondo piano è da ristrutturare dando così la possibilità al futuro acquirente di personalizzare gli ambienti secondo i propri gusti e le proprie esigenze, con già effettuata la predisposizione idrica ed elettrica, termosifoni ed è già stato eseguito lo smaltimento dei materiali. All’interno del lotto vi è una tavernetta già ristrutturata con forno di pietra e veranda coperta . A completare la proprietà vi è un garage di circa 30 mq. Dotata anche di impianto idrico autonomo (trivella).
Ottimo investimento per adibirla come residenza principale, struttura ricettiva, casa vacanze, b&b o splendida residenza per anziani.
——————————-
VILLA WITH PANORAMIC VIEW OF ORTIGIA! TREMILIA AREA, Exactly across Sinerchia inside a private and fenced residence with gate known as EDELWAISS residence.
The Villa is approximately 500m2 in total including garage and external rumpus room; the construction period dates back to around the 70s and stands in the center of an imposing plot of land of 2200m2 with large outdoor spaces and garden. The villa has a ground floor of 80 m2 already habitable with bedroom, living room, kitchen and bathroom and external veranda, on the first floor we have an apartment of 196 m2 with a large panoramic veranda currently structured as a living area and on the second floor the sleeping area with a habitable attic roof of 196 m2 mirroring the floor below of the same size and dimensions, for those who wish it is still possible at this stage to separate the two floors into two individual apartments with independent entrances of approximately 200 m2 each. The interior of the first and second floors needs to be renovated, thus giving the future buyer the opportunity to personalize the rooms according to their tastes and needs with the water and electricity preparation, radiators and disposal of the materials already carried out. Inside the lot there is an already renovated rumpus room with stone oven and covered veranda. To complete the property there is a covered garage equipped with a shaded area where it is possible to access from the second gate of the same plot of land without having to pass in front of the property in full privacy.
Excellent investment to use as a residence for the elderly or as an accommodation facility, holiday home or B&B.

