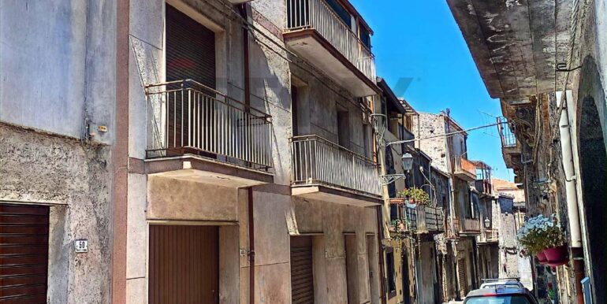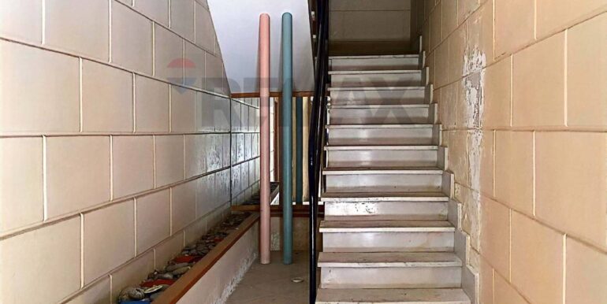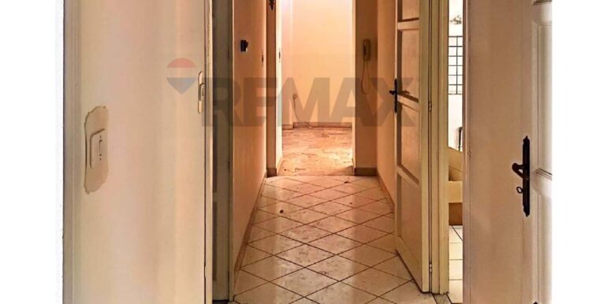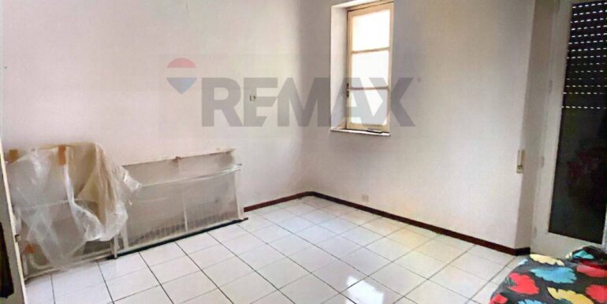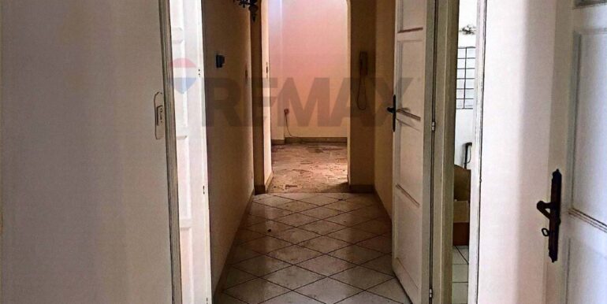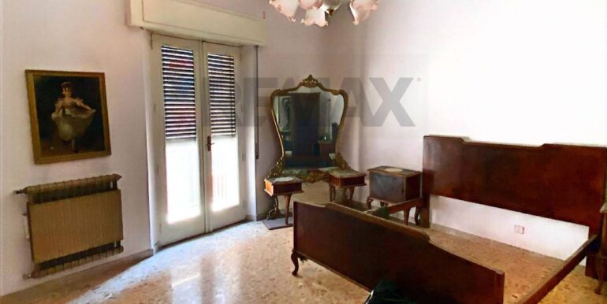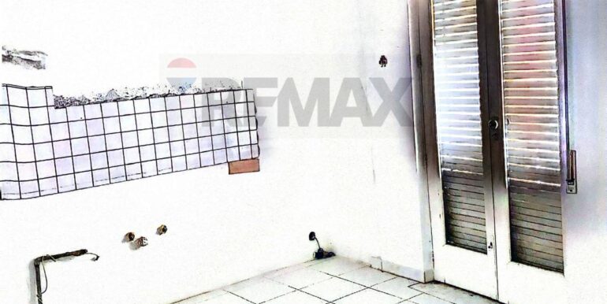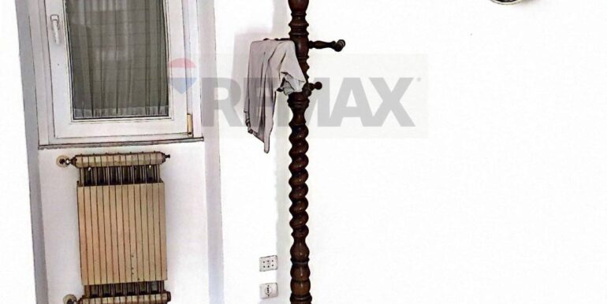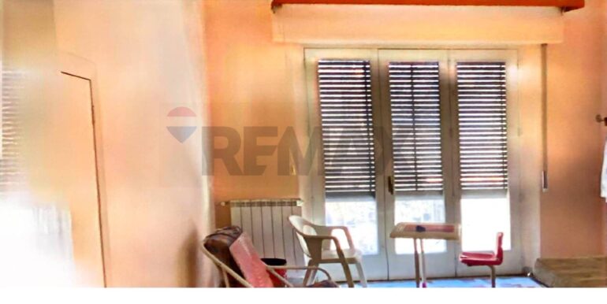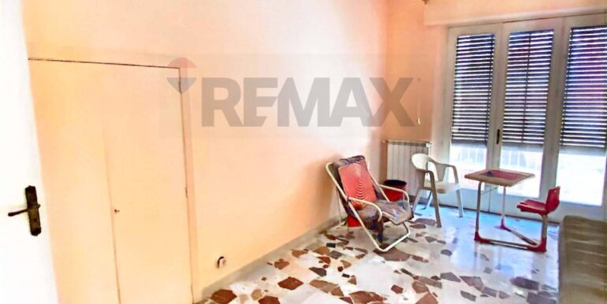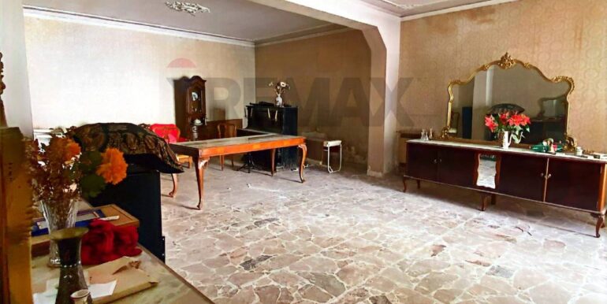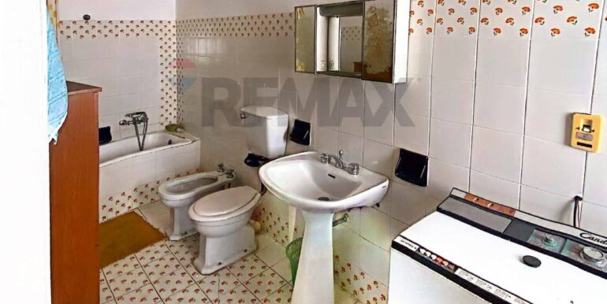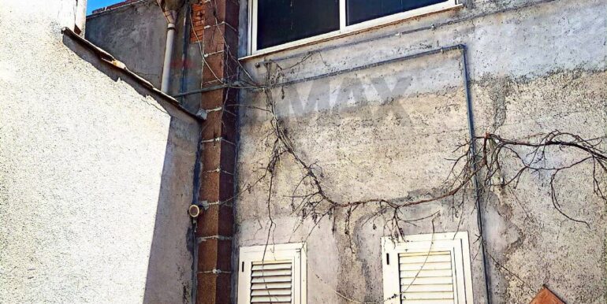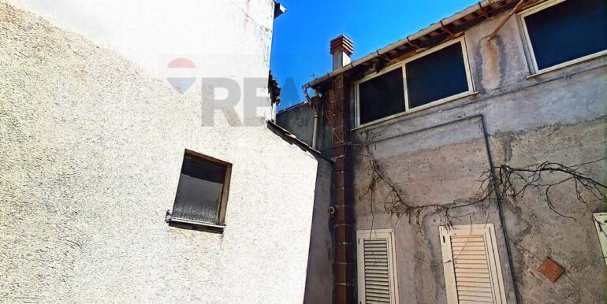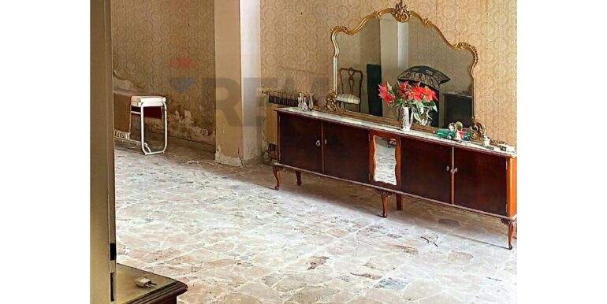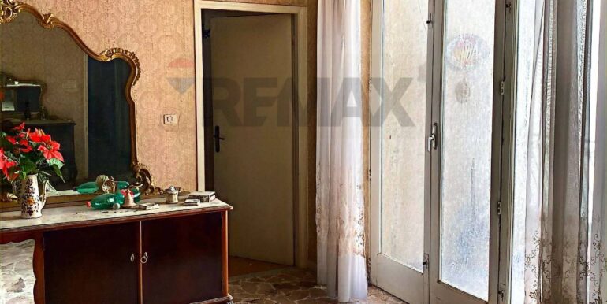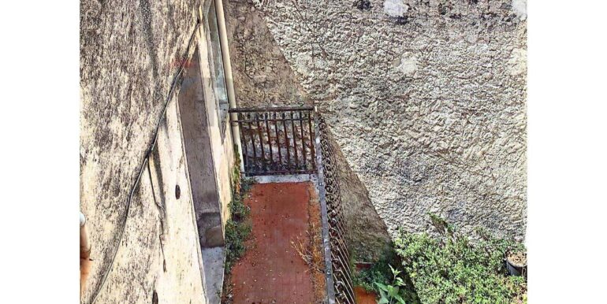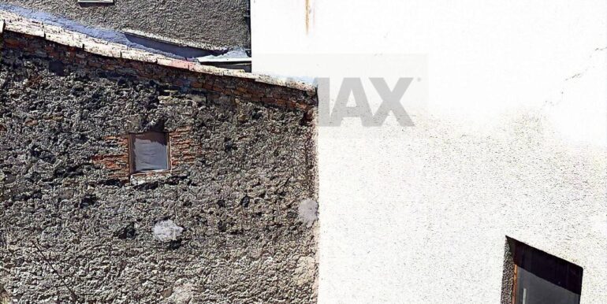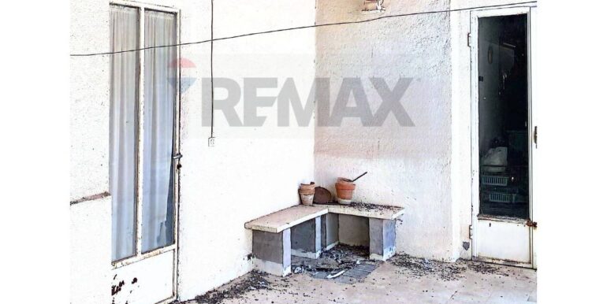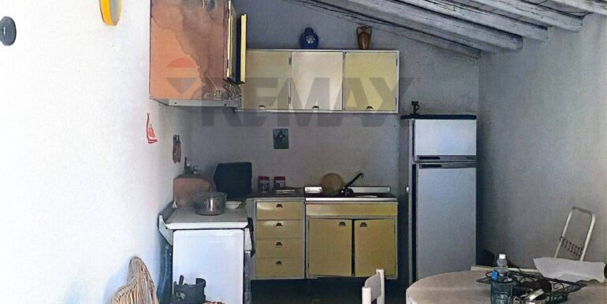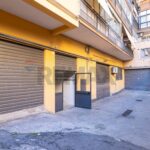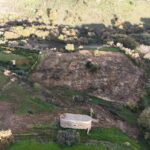Vendita 139.000,00€ - Casa indipendente
Classe energetica: G – Nel cuore di Randazzo, uno dei borghi più belli della Sicilia, presentiamo una casa indipendente
Costruita nel 1960, da ristrutturare!!!
Attualmente è libera al rogito e pronta per essere abitata.
La sua posizione strategica, vicina ai principali servizi e ben collegata con le città circostanti. L’immobile si sviluppa su 3 livelli, per un totale di 300 metri quadrati, di cui 299 metri quadrati calpestabili.
Al piano terra dal numero 48 si trova un ampio ingresso che conduce a un garage di 70 mq, mentre dal numero 42 dal portone accediamo all’ immobile e tramite corridoio conduce a una cantina e un 2 garage, al primo piano altre camere con 2 bagni di cui uno con lavanderia, ed all’ esterno dello stesso piano abbiamo una piccola corte con giardino privato.
Completano il piano due camere da letto. Al piano superiore, accessibile sia attraverso una comoda scala interna, abbiamo una cucina sala da pranzo e un vasto terrazzo ideale per trascorrere delle belle serate estive in compagnia della famiglia o per attività di bed & breakfast. La casa da ristrutturare, creeranno un’atmosfera accogliente e raffinata.
Gli spazi sono ampi e ben distribuiti, garantendo il massimo comfort e la privacy di ogni abitante. L’immobile è dotato di tutti i comfort moderni, tra cui un sistema di riscaldamento autonomo e un impianto di climatizzazione.
Inoltre, grazie alla sua esposizione, gode di una elevata luminosità durante tutto il giorno. La sua posizione, la sua architettura e le sue caratteristiche la rendono un’opportunità unica per chi desidera vivere in un’oasi di pace e tranquillità, senza rinunciare alla comodità della vita urbana.
——————————-
The detached house is located in the heart of Randazzo, one of the most characteristic villages in Sicily.
Built in 1960, it is in excellent condition.
It is currently free on deed and ready to be inhabited.
Its location is strategic, close to the main services and well connected to the surrounding cities. The property is spread over 3 levels, for a total of 300 square meters, of which 299 square meters are walkable.
On the ground floor from number 48 there is a large entrance that leads to a 70 m2 garage, while from number 42 from the main door we access the property and through a corridor it leads to a cellar and a 2nd garage, on the first floor other bedrooms with 2 bathrooms, one of which with laundry, and outside the same floor we have a small courtyard with private garden.
Two bedrooms complete the floor. On the upper floor, accessible both through a comfortable internal staircase, we have a kitchen dining room and a large terrace ideal for spending beautiful summer evenings in the company of the family or for bed & breakfast activities. The house to renovate, will create a welcoming and refined atmosphere.
The spaces are large and well distributed, ensuring maximum comfort and privacy for each inhabitant. The property is equipped with all modern comforts, including an independent heating system and air conditioning.
Furthermore, thanks to its exposure, it enjoys a high brightness throughout the day. Its location, its architecture and its characteristics make it a unique opportunity for those who want to live in an oasis of peace and tranquility, without giving up the comfort of urban life.

