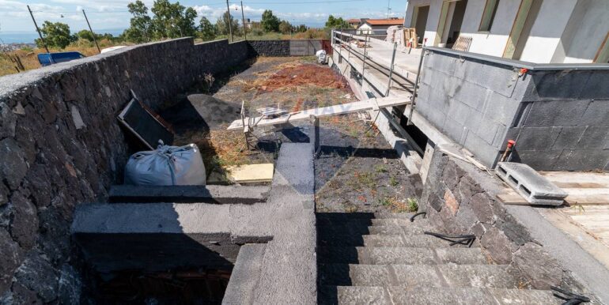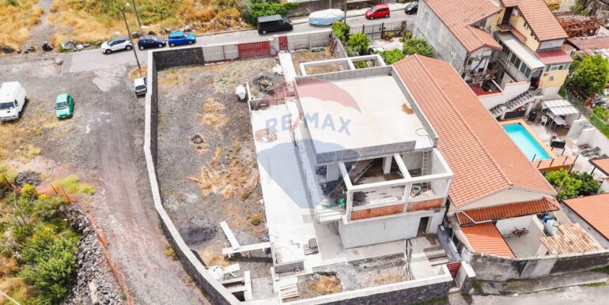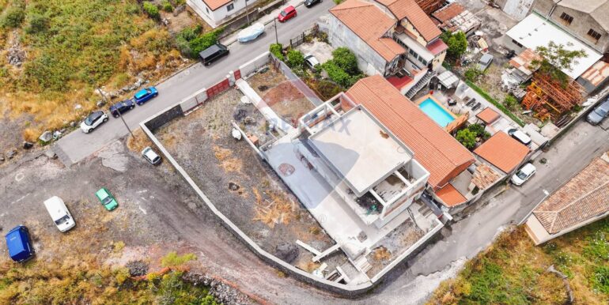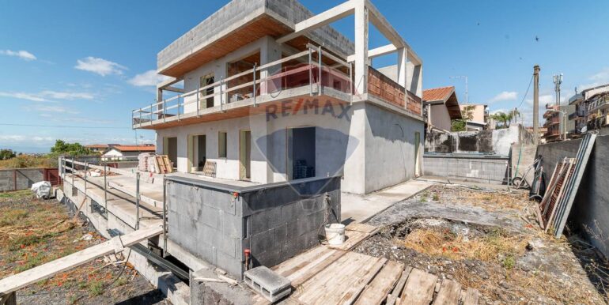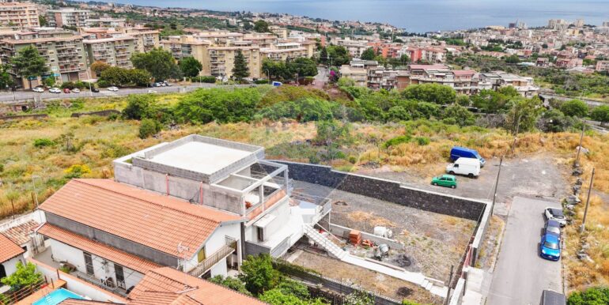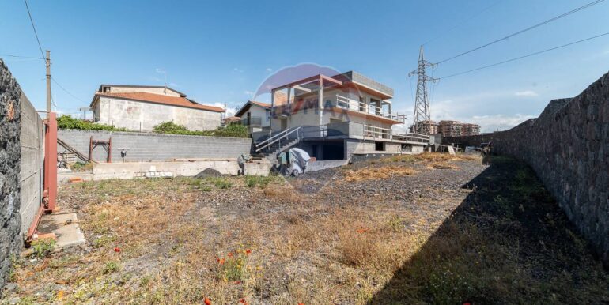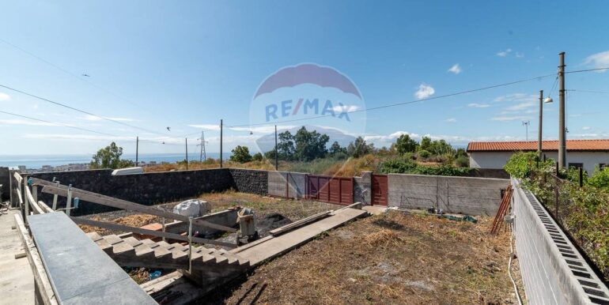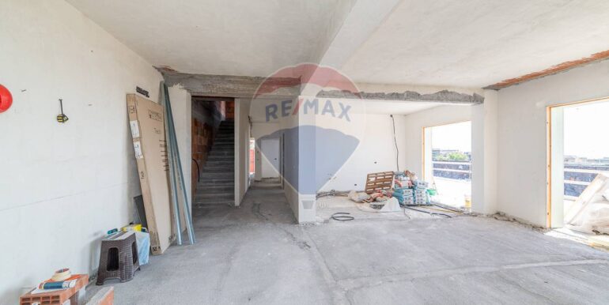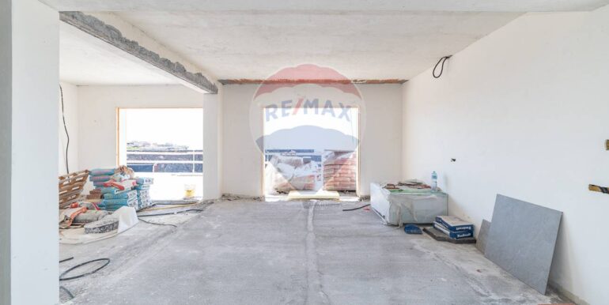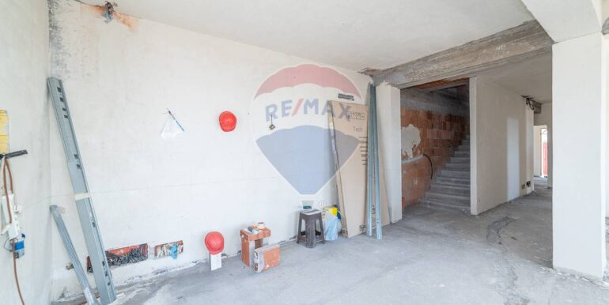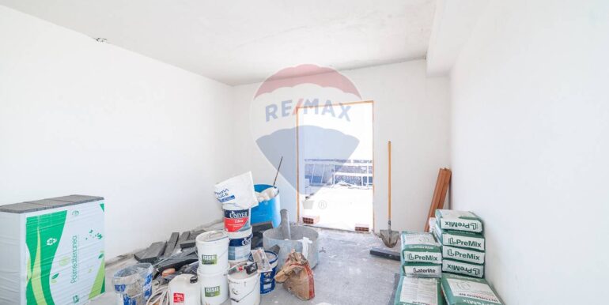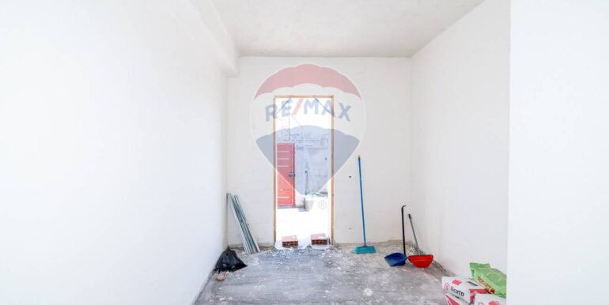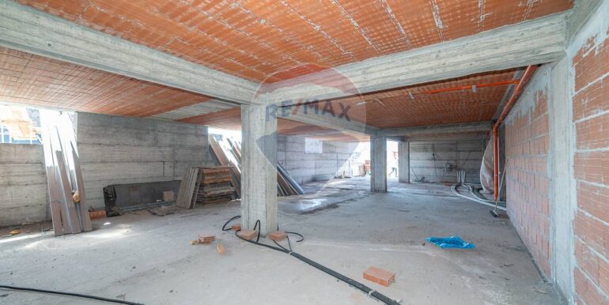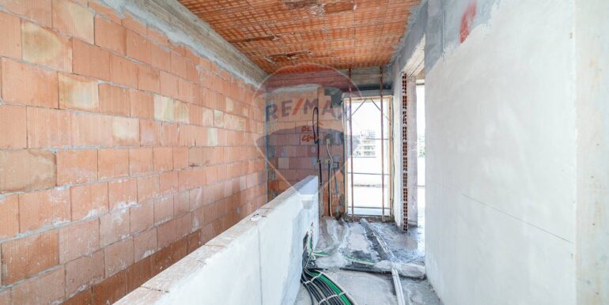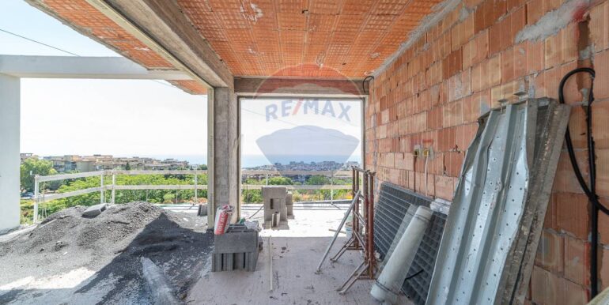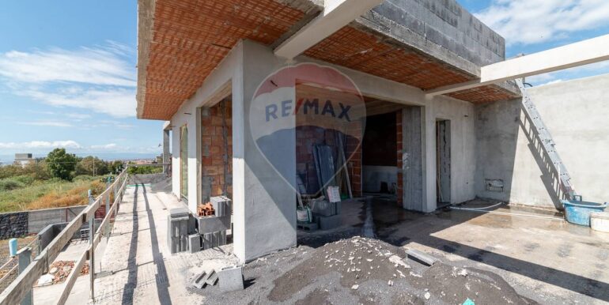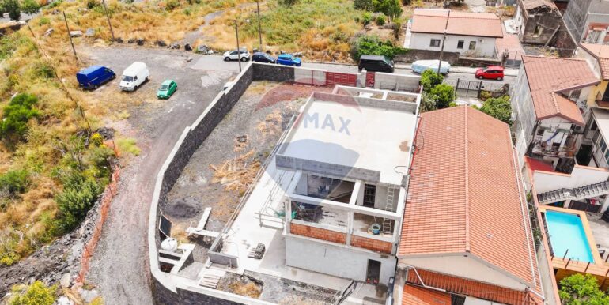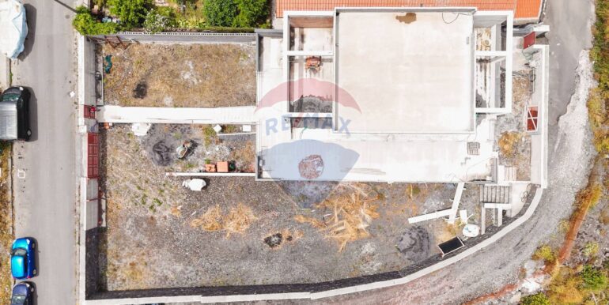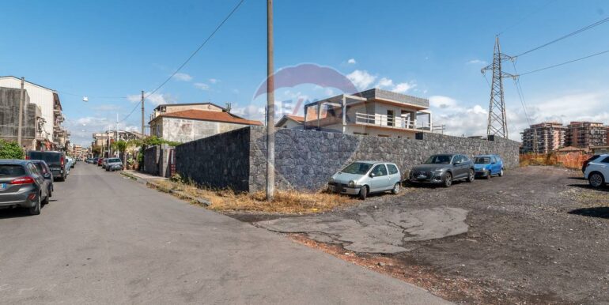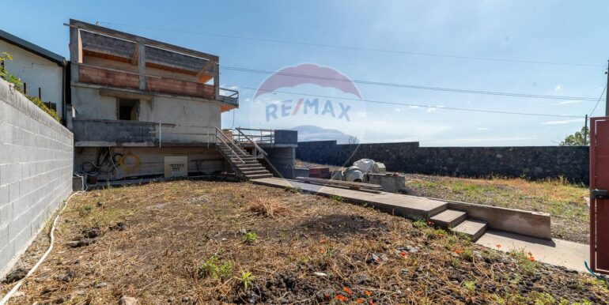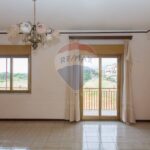450.000,00€
Classe energetica: G – Catania-Barriera-Leucatia
Via Pedara, 107
VILLA 250 MQ con Garage 100 MQ e Giardino 500 MQ
Remax Società Internazionale di Intermediazione Immobiliare presenta, nel Comune di Catania, in zona Cinema Planet / Istituto Leonardo da Vinci, una splendida villa dal design elegante e moderno in zona panoramica in contesto panoramico, servito da molteplici servizi pubblici ed attività di ogni genere a pochi minuti dagli svincoli autostradali e dal centro di Catania.
Un’oasi di tranquillità e di verde ideale per momenti famiglia e conviviali con gli amici in una cornice panoramica molto piacevole sul fronte mare e cittadino catanese.
La villa è stata edificata nel 2022 con materiali di alta qualità con una superficie totale interna di 250 mq un giardino di oltre 500 mq ed un comodo garage di quasi 100 mq.
L’immobile si trova in una zona con molti servizi pubblici ed attività commerciali di ogni genere in prossimità di Catania, dalla tangenziale, dai paesi etnei e dallo splendido mare etneo.
La villa, disposta su tre livelli, possiede un’entrata pedonale ed una carrabile su via Pedara ed un’altra pedonale opposta su via Noto.
Al proprio interno è disposta come segue:
Ampio ingresso su grande open space cucina – soggiorno – salone, con due grandi finestre, ampio disimpegno e scala per il primo piano, sempre al piano d’entrata vi sono due stanze da letto e due bagni; Tutte le stanze hanno vista mare ed accesso al terrazzo panoramico.
Al primo piano troviamo due stanze da letto ed un bagno, anche queste vista mare e accesso al grande terrazzo.
Il terrazzo offre la possibilità di creare due grandi moderne verande a vetri panoramiche opposte.
Al piano sotto livello ci accoglie una grande cantina conviviale con cucina, bagno ed ampio locale tecnico con annesso garage di quasi 100 mq.
La cantina ha tre grandi finestre con vista sullo splendido giardino, dove è possibile posizionare una grande piscina.
Il perimetro dello spazio esterno è interamente in pietra lavica, l’ampio giardino è in parte pavimentato e su di un unico livello ad esclusione della parte retrostante in prossimità del passo pedonale su via Noto.
L’immobile unisce un posizionamento servito e cittadino alla possibilità di vivere gli spazi esterni in esclusiva riservatezza e privacy in una location moderna, elegante, confortevole e panoramica.
Per tutti i clienti che, per lacquisto della propria villa, necessitano dellintervento di un istituto di credito, la RE/MAX offre gratuitamente il servizio di consulenza creditizia con un Credit Specialist 24MAX.
——————————-

