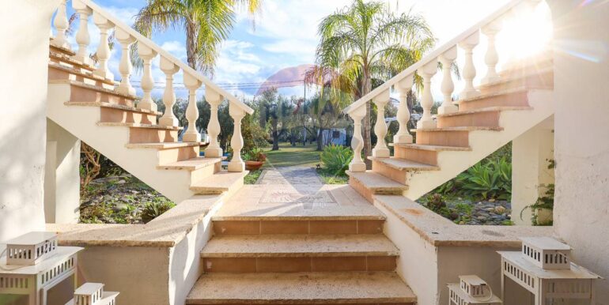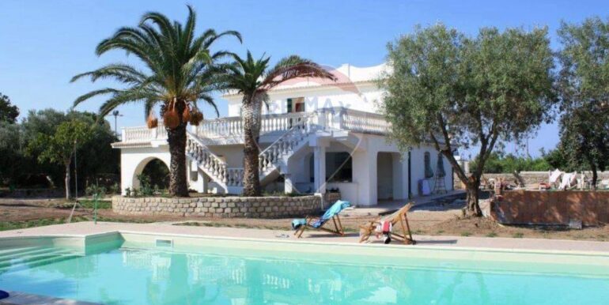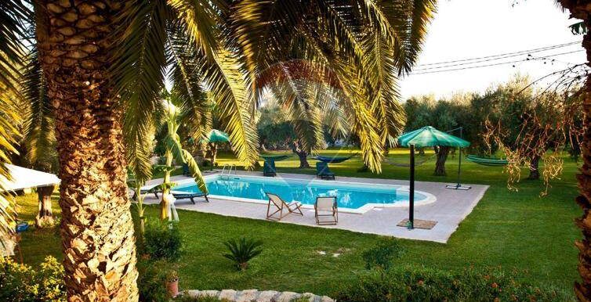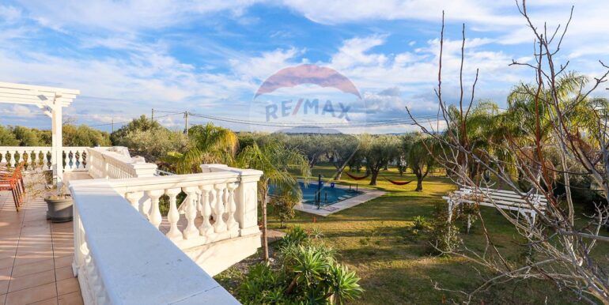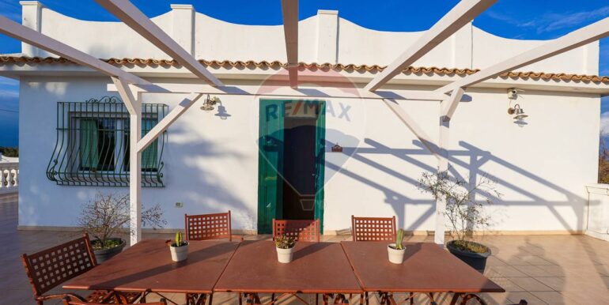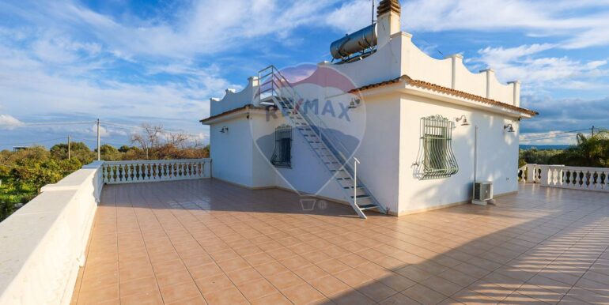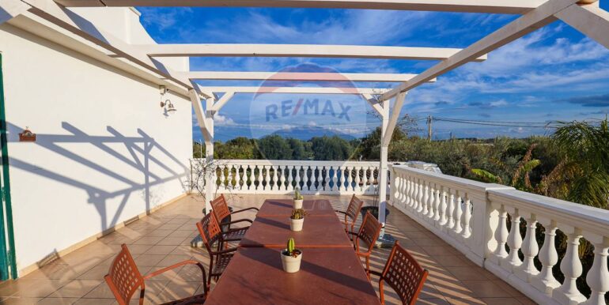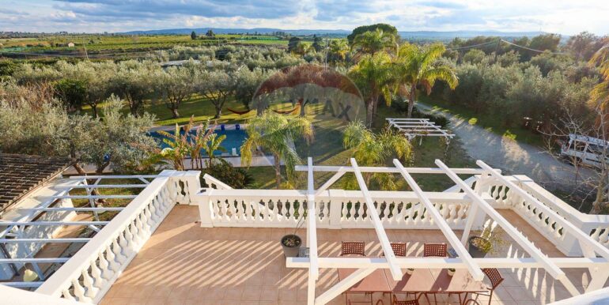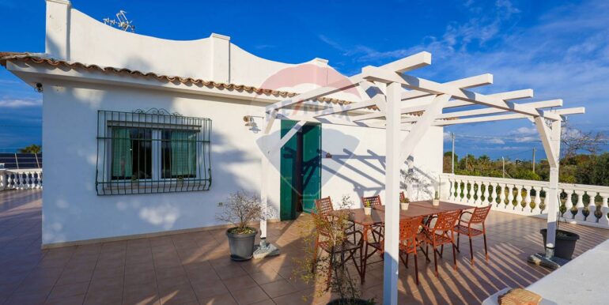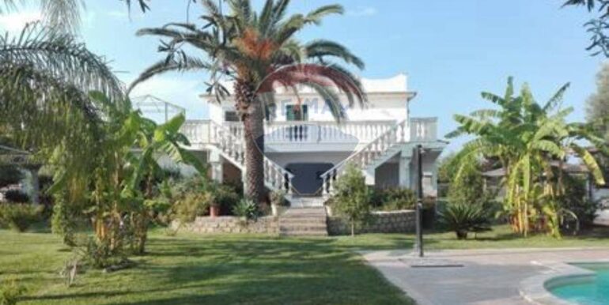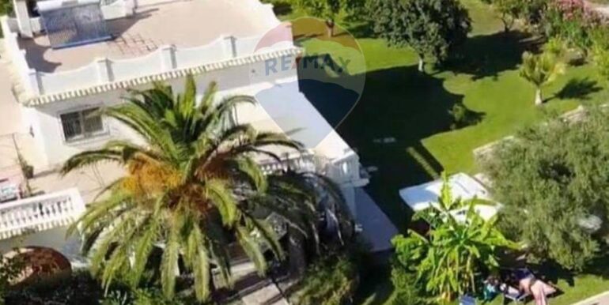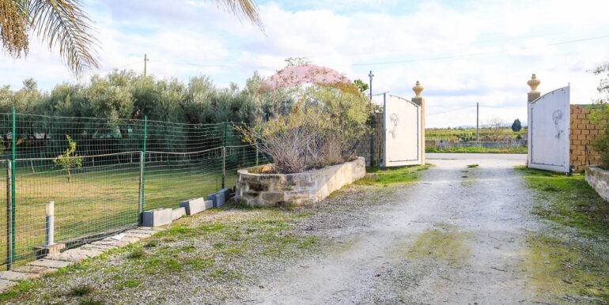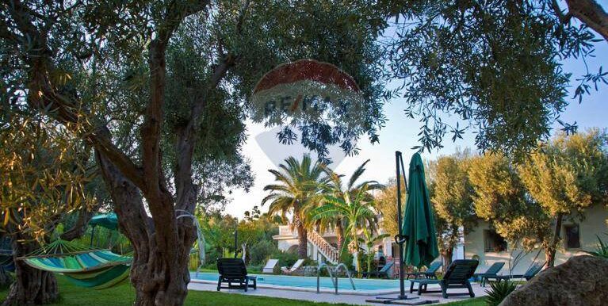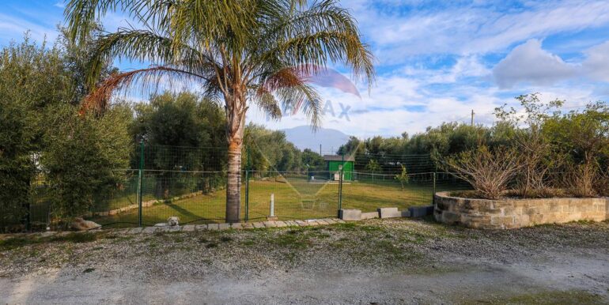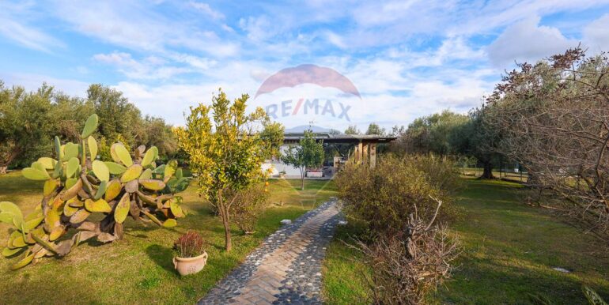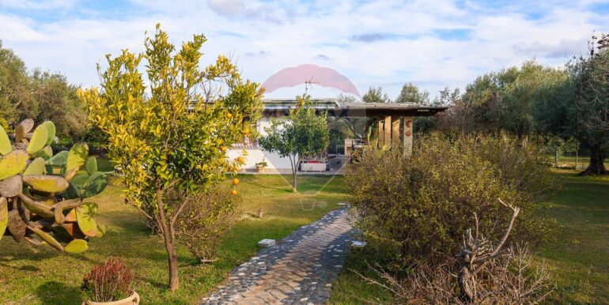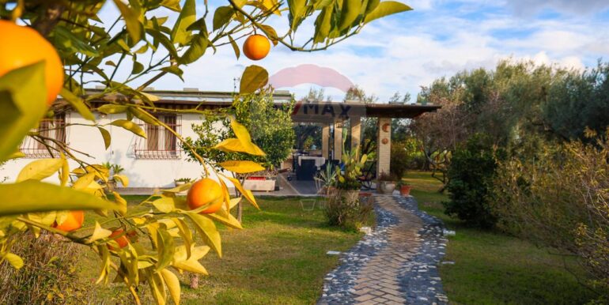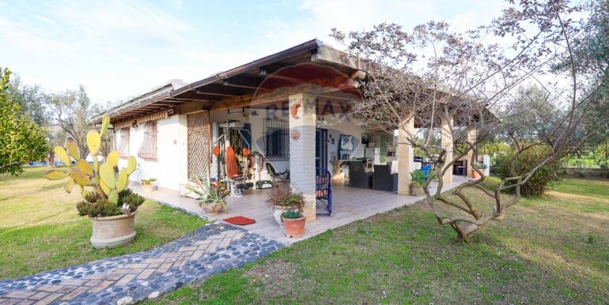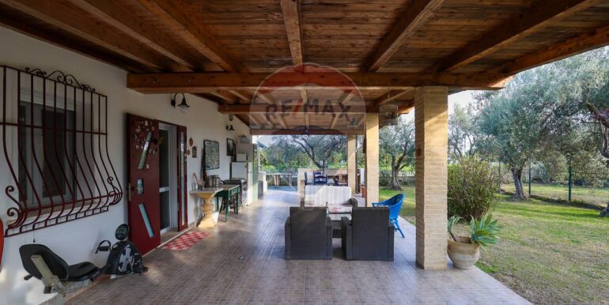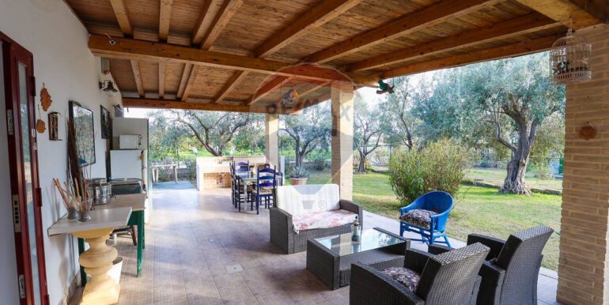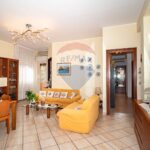Vendita 900.000,00€ - Villa o villino
Classe energetica: C – LUSSUOSA STRUTTURA CON GRANDE VILLA, PISCINA, GIARDINO, TERRAZZO PANORAMICO VISTA MARE, TRE BILOCALI E UNA VILLETTA INDIPENDENTE.
TUTTE LE PROPRIETA’ VENGONO VENDUTI COMPLETI DI ARREDI COSI’ COME ILLUSTRATI IN FOTO.
Struttura recettiva di lusso situata ad Augusta in provincia di Siracusa, esattamente nella Strada provinciale n.57 Brucoli- Carlentini. La proprietà nasce su un terreno di 8.000 mq circondata da 70 alberi d’ulivo secolari, piante di agrumi , arance , cedri , mandarini e di frutti vari . Ad abbellire l’esterno verde sono state messe a dimora piante di oleandri e cactus, fichi d’india , lantane , margherite, cicas, aloe, buganvillea e altre piante tipiche del territorio siciliano per dare uno stupendo tono di colore alla struttura. E’ completamente recintata con muri a secco e con muro realizzato con blocchi di tufo siciliano e rete sovrastante. E’ presente una trivella con profondità di 120m , lo stesso pozzo ha una produzione di acqua illimitata in quanto il pescaggio inizia da 15 m di profondità fino all’altezza totale della trivella in grado di servire tutta la struttura in modo illimitato. Incastonata nell’uliveto è stata realizzata una piscina di forma rettangolare con scala romana di accesso e doccia esterna , pavimentata in gres; intorno abbiamo prati di gramignone con piante di banano, accanto la piscina troviamo dei locali con cucina completamente attrezzata per pranzi e cene all’aperto oltre a bagni e docce con acqua calda , lavanderia e spogliatoi tutti di uso comune alla villa e agli altri locali.
La struttura è composta da una casa padronale suddivisa in due appartamenti di circa 140 mq al piano terra con quattro camere da letto , un bagno , una cucina soggiorno e un corridoi e un porticato a perimetro della proprietà; al primo piano abbiamo un appartamento di circa 70 mq composto con due camere matrimoniale , cucina soggiorno e un bagno, i piano sono separati e indipendenti tra di loro. All’ultimo piano della villa padronale troviamo un favoloso doppio terrazzo panoramico con balaustra formata da colonnine su stile mediterraneo con vista mare, Etna sul golfo e sulla città di Catania.
Adiacente alla villa troviamo una seconda struttura costituita da tre bilocali adibiti a case vacanza , con camera matrimoniale , cucina e bagno privato , climatizzati e arredati. All’esterno dei bilocali vi è un porticato comune con archi in muratura e giardino. Per finire abbiamo una terza struttura e ultima una piccola villetta di 100mq con possibilità di ingresso indipendente , composta da due camere matrimoniali , due bagni con vasca e doccia, una cucina-soggiorno . Completa la villetta una casetta in legno di 3×3 mt con un addolcitore e depuratore d’acqua , barbecue esterno e cucina con lavandino.
Tutte le proprietà sono dotate di impianto fotovoltaico di 12 kw , impianto solare con boiler per la produzione di acqua calda, inoltre tutta la struttura è coperta di impianti di irrigazione a scomparsa di oltre 20 rubinetti di erogazione idrica dislocati lungo tutta la perimetrazione dell’area . Tutte le porte e gli infissi sono a taglio termico con doppio vetrocamera, dotati di stufe a pellet , climatizzatori e impianto di allarme e videosorveglianza. Tutte le proprietà vengono vendute completi di arredi cosi come illustrati in foto .
——————————-
LUXURIOUS STRUCTURE WITH LARGE VILLA, POOL, GARDEN, PANORAMIC TERRACE WITH SEA VIEW, THREE TWO-ROOM APARTMENTS AND AN INDEPENDENT HOUSE.
Luxury accommodation facility located in Augusta in the province of Syracuse, exactly in Strada Provinciale n.57 Brucoli-Carlentini. The property was built on a plot of 8,000 m2 surrounded by 70 centuries-old olive trees, citrus trees, oranges, cedars, mandarins and various fruits. To embellish the green exterior, olenadrons and cacti, prickly pears, lantanas, daisies, cycads, aloe, bouganvillae and other plants typical of the Sicilian territory were planted to give a wonderful tone of color to the structure. It is completely fenced with dry stone walls and a wall made of blocks of Sicilian tuff and mesh above. There is an auger with a depth of 120m, the well itself has an unlimited water production as the draft starts from 15 m deep up to the total height of the auger capable of serving the entire structure in an unlimited way. Set in the olive grove, a rectangular swimming pool has been created with Roman access steps and an external shower, paved in stoneware; around us we have gramignone meadows with banana plants, next to the swimming pool we find rooms with fully equipped kitchens for outdoor lunches and dinners as well as bathrooms and showers with hot water, laundry room and changing rooms all in common use of the villa and the other rooms.
The structure consists of a main house divided into two apartments of approximately 140 m2 on the ground floor with four bedrooms, a bathroom, a kitchen, living room and a corridor and a porch around the perimeter of the property; on the first floor we have an apartment of approximately 70 m2 composed of two double bedrooms, kitchen, living room and a bathroom, the floors are separate and independent from each other. On the top floor of the main villa we find a fabulous double panoramic terrace with a balustrade made up of small columns in Mediterranean style with a view of the sea, Etna, the gulf and the city of Catania.
Adjacent to the villa we find a second structure consisting of three two-room apartments used as holiday homes, with double bedroom, kitchen and private bathroom, air conditioned and furnished. Outside the two-room apartments there is a shared porch with masonry arches and a garden. Finally we have a third structure and lastly a small 100m2 villa with the possibility of an independent entrance, consisting of two double bedrooms, two bathrooms with tub and shower, a kitchen-living room. The house is completed by a 3×3 m wooden house with a water softener and purifier, outdoor barbecue and kitchen with sink.
All properties are equipped with a 12 kW photovoltaic system, solar system with boiler for the production of hot water, furthermore the entire structure is covered with concealed irrigation systems with over 20 water supply taps located along the entire perimeter of the area . All doors and windows have thermal breaks with double glazing, equipped with pellet stoves, air conditioning and an alarm and video surveillance system. All properties are sold complete with furnishings as shown in the photos.

