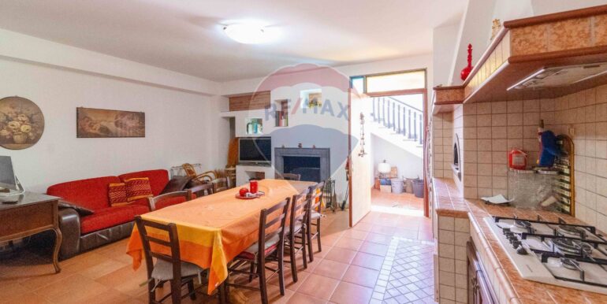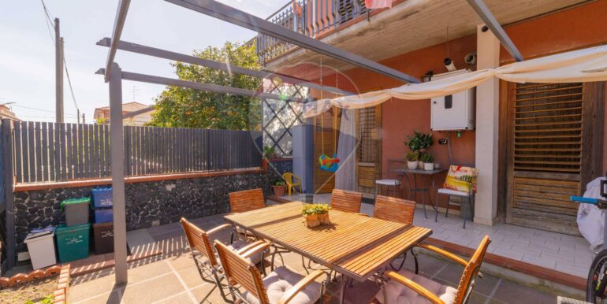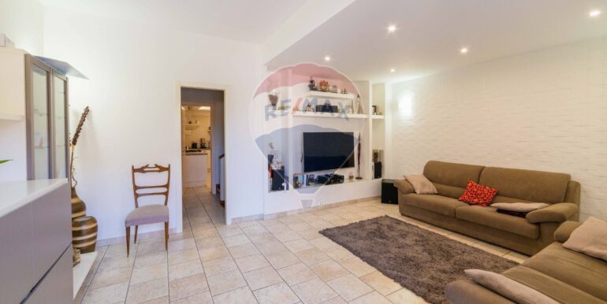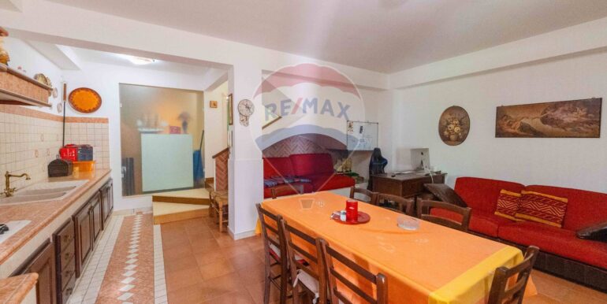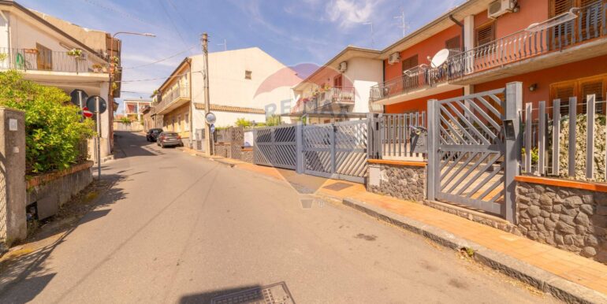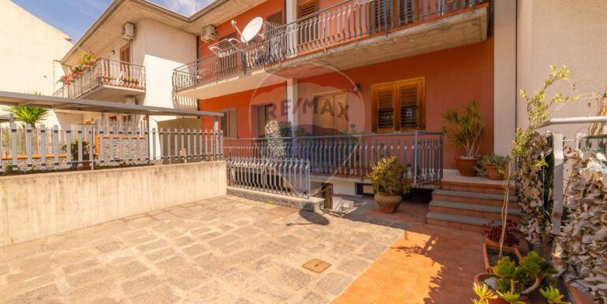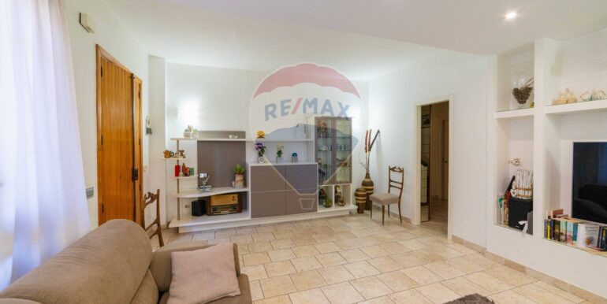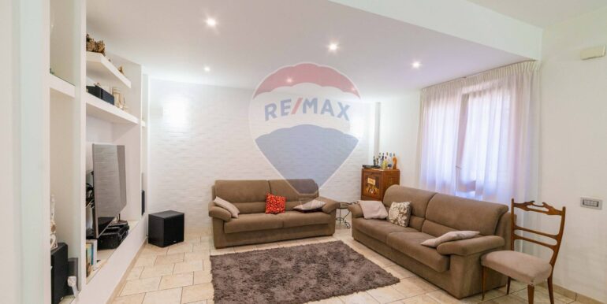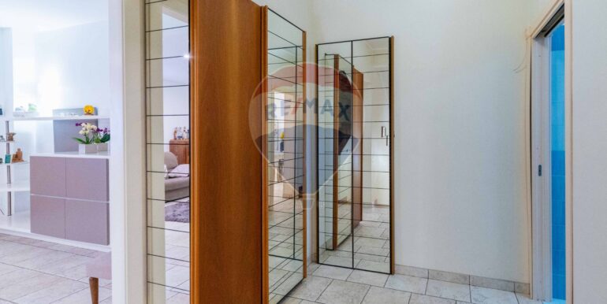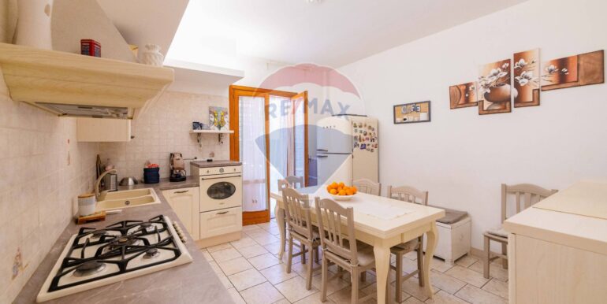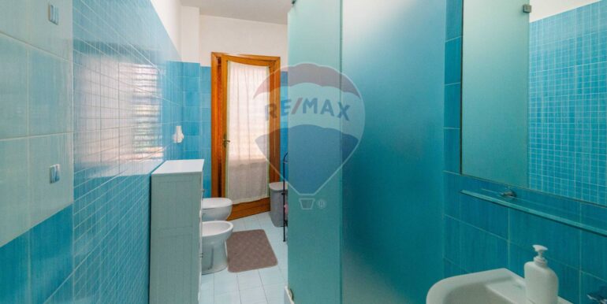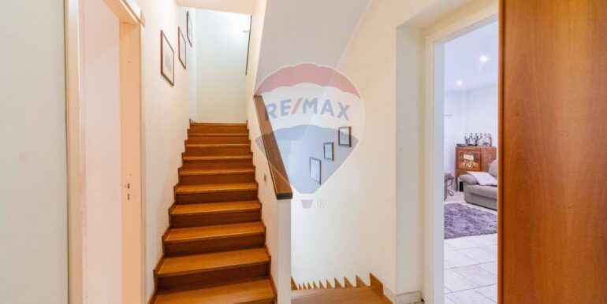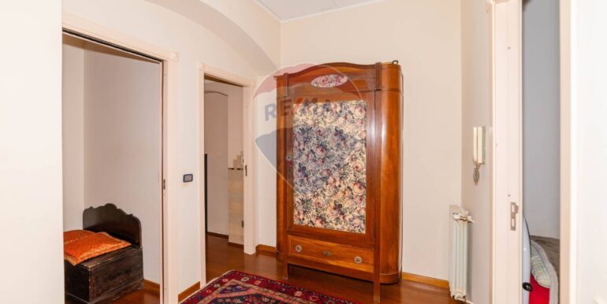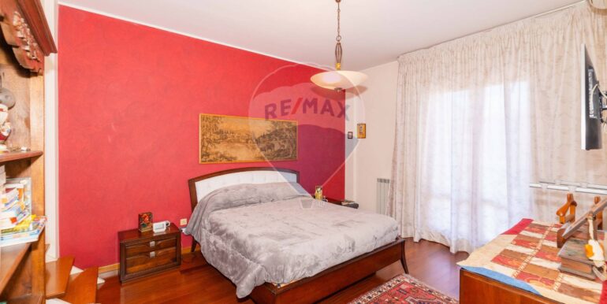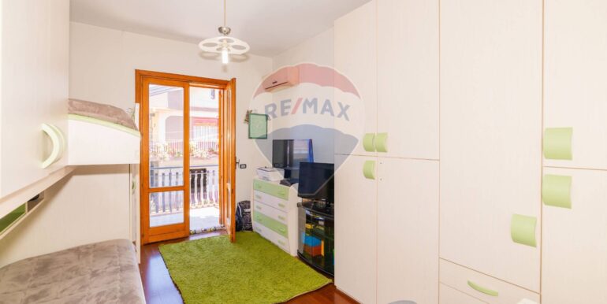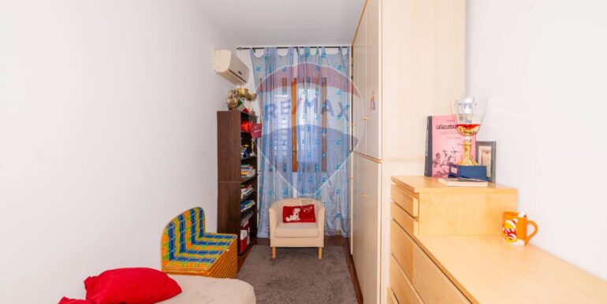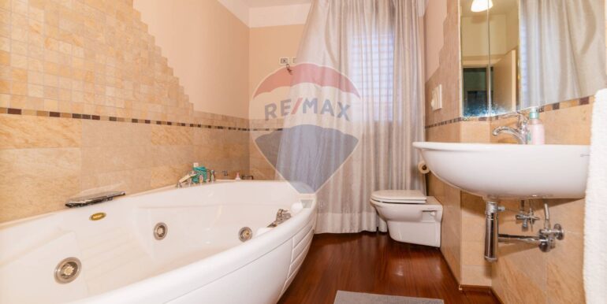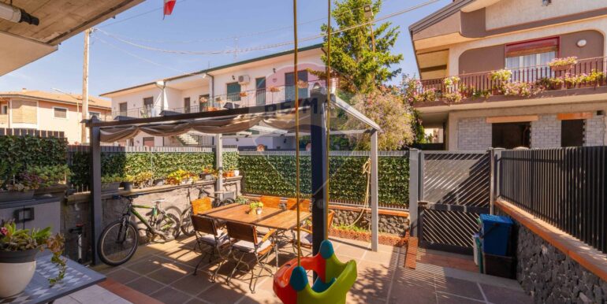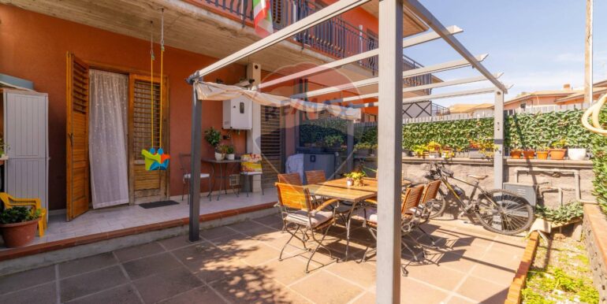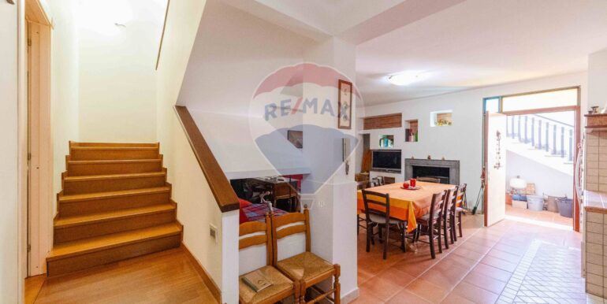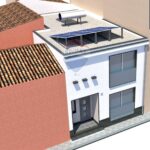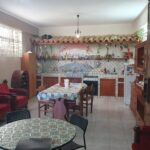Vendita 249.000,00€ - Villa a schiera
Classe energetica: G – Villa a schiera in vendita a Trecastagni, situata in una zona residenziale tranquilla e ben servita ,
a pochi passi dal centro e a cinque minuti dalla tangenziale.
La costruzione , si sviluppa su tre piani ed è caratterizzata da un’ottima distribuzione degli spazi interni, si estende su una superficie totale di 195 mq, di cui 187 mq calpestabili.
Al piano terra si trova l’ampio soggiorno, luminoso e accogliente, che si affaccia su un balcone e cortile con esposizione a sud, ideale per godere del sole durante tutta la giornata.
La cucina abitabile, anch’essa con accesso al balcone, è un bagno.
Al primo piano si trovano le tre camere da letto, di cui una con balcone privato, e il secondo bagno.
La villa dispone anche di un seminterrato con cucina in muaratura e forno a pietra più altri due locali e una soffitta, perfette per riporre oggetti di vario genere.
da non trascurare la presenza di doppio ingresso uno sulla via Mazzini e uno sulla via Pacini.
La proprietà è in ottimo stato di conservazione, grazie alla cura e al mantenimento costante da parte dei proprietari.
Gli infissi e le finestre sono in legno, garanzia di un’ottima resistenza e isolamento termico e acustico.
L’impianto di riscaldamento è autonomo e funzionante a metano, mentre i radiatori e i pannelli radianti distribuiscono uniformemente il calore in ogni ambiente.
La villa è dotata anche di un posto auto scoperto, all’interno del cortile privato.
Una soluzione ideale per chi cerca una casa spaziosa e funzionale a pochi passi dai servizi principali.
——————————-
Terraced villa for sale in Trecastagni, located in a quiet and well-served residential area,
a few steps from the center and five minutes from the ring road.
The building, spread over three floors and is characterized by an excellent distribution of internal spaces, extends over a total area of 195 m2, of which 187 m2 are walkable.
On the ground floor there is the large living room, bright and welcoming, which overlooks a balcony and courtyard with southern exposure, ideal for enjoying the sun throughout the day.
The eat-in kitchen, also with access to the balcony, is a bathroom.
On the first floor there are three bedrooms, one of which has a private balcony, and the second bathroom.
The villa also has a basement with a built-in kitchen and stone oven plus two other rooms and an attic, perfect for storing various types of objects.
do not overlook the presence of double entrances, one on via Mazzini and one on via Pacini.
The property is in an excellent state of conservation, thanks to the constant care and maintenance by the owners.
The fixtures and windows are made of wood, guaranteeing excellent resistance and thermal and acoustic insulation.
The heating system is autonomous and runs on methane, while the radiators and radiant panels distribute the heat evenly in every room.
The villa is also equipped with two uncovered parking spaces, inside the private courtyard.
An ideal solution for those looking for a spacious and functional home a few steps from the main services.

