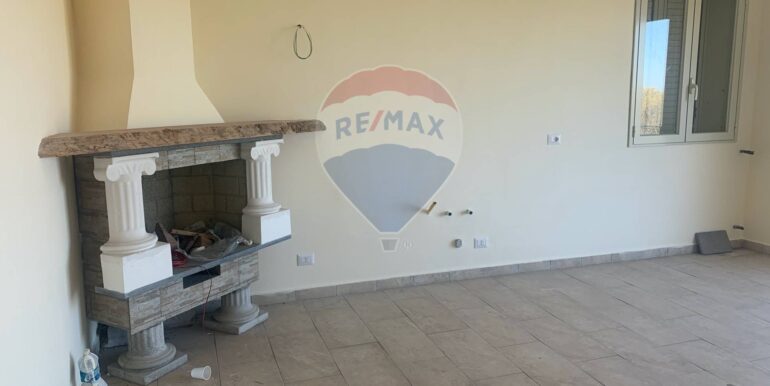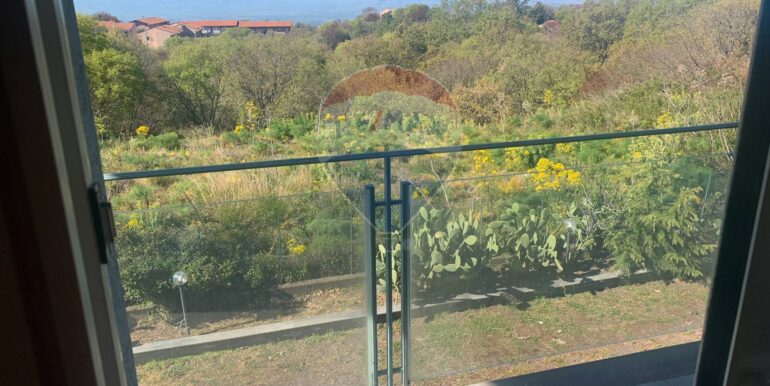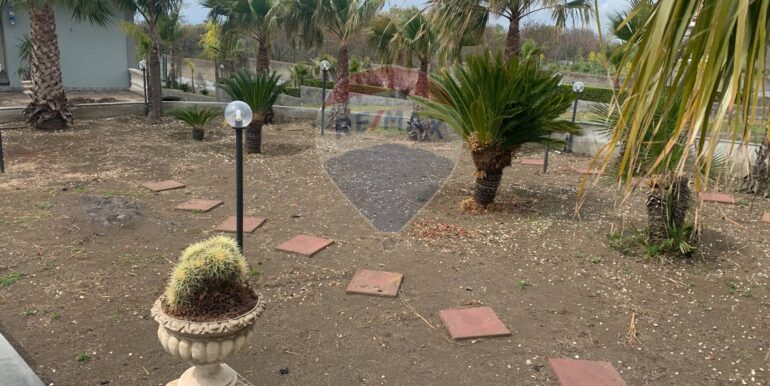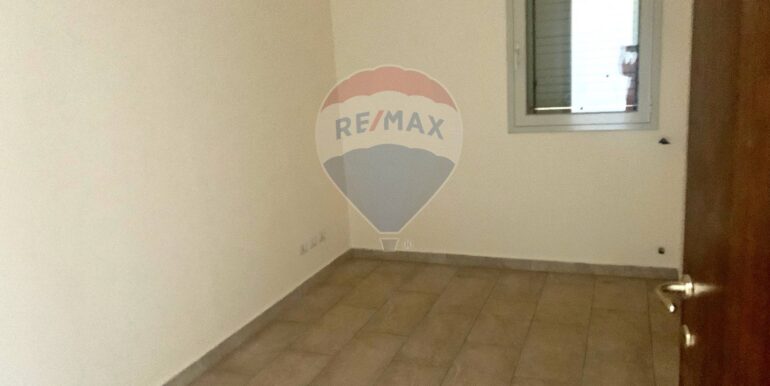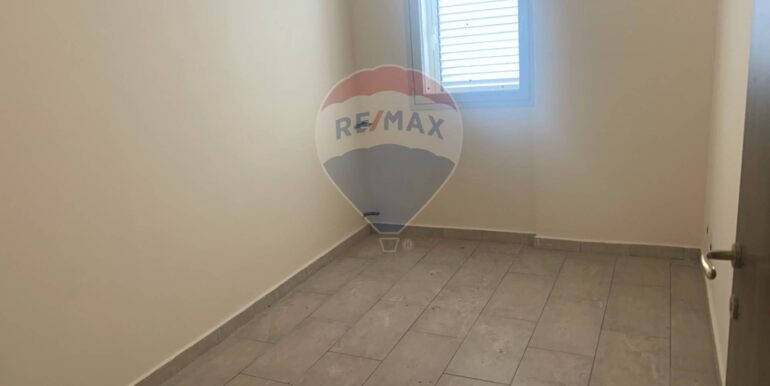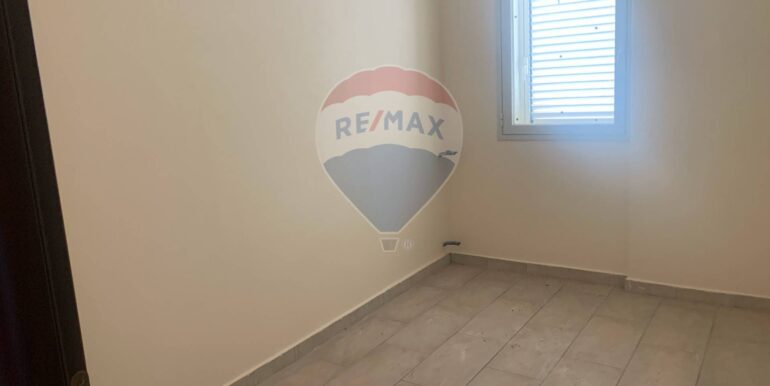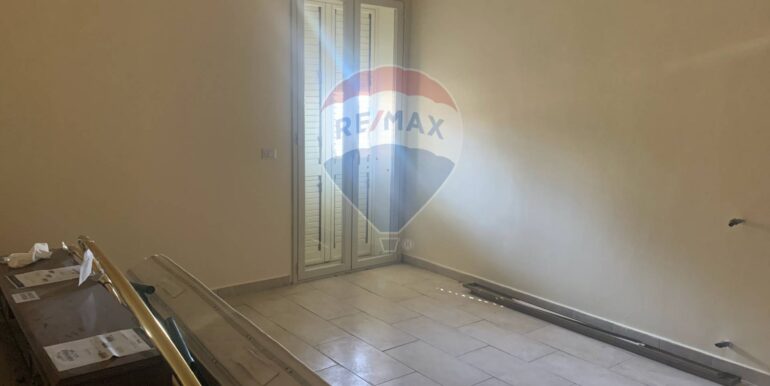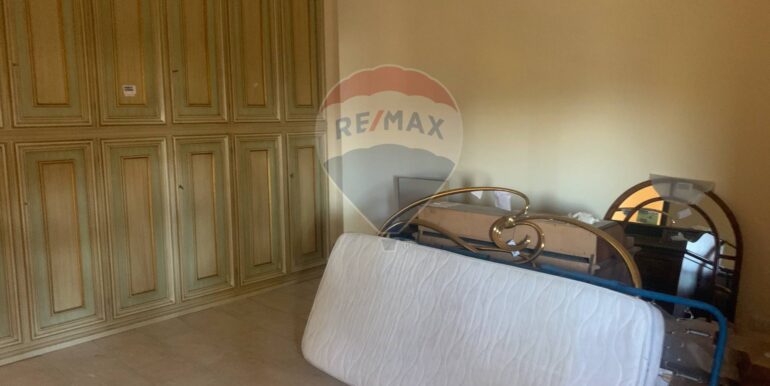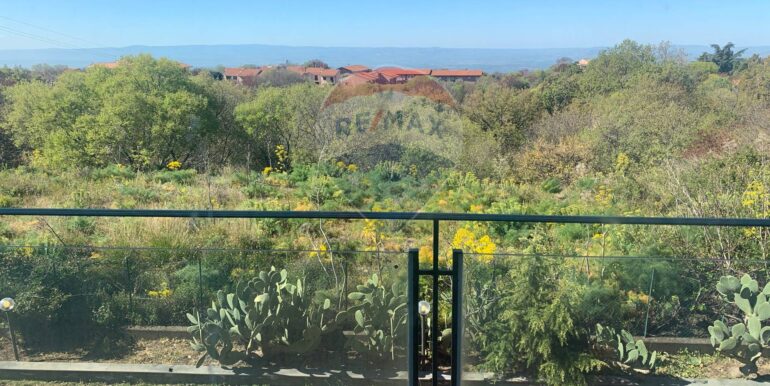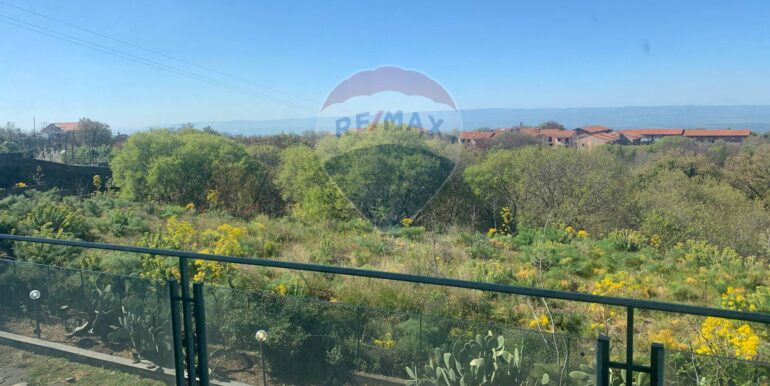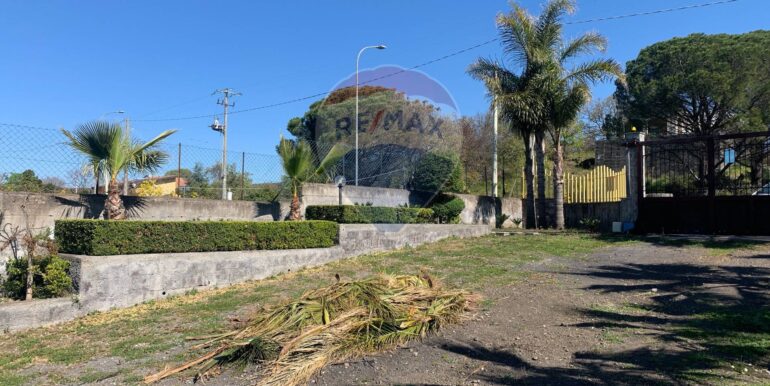750.000,00€
Classe energetica: E – EPgl,nren: 3,51 kWh/m² – Belpasso, in una zona tranquilla e residenziale, presentiamo una splendida villa a schiera di 170 metri quadrati, in ottimo stato di conservazione e disposta su unico livello, in un complesso di recente costruzione e immerso nel verde e nella completa tranquillità.
All’interno, l’abitazione si presenta luminosa e accogliente, con finiture di pregio e un’ottima divisione degli spazi; all’esterno dispone di ingresso indipendente ed ampio giardino
La disposizione: L’ingresso si apre su un ampio corridoio dal quale si diramano le varie stanze da letto ed i bagni alla fine del corridoio ci accoglie l’ampio cucina/salone ideale per accogliere familiari e amici, dotato di un pratico camino per le giornate più fredde.
Prima della porta d’ingresso vi è una stanza finestrata e separata dall’immobile che funge da sgabuzzino o studio o altro.
La zona è perfetta per chi cerca un connubio perfetto tra la tranquillità e allo stesso tempo non essere troppo distante dal centro città.
Ampi spazi a verde con alberi abbastanza ben radicati insomma luogo ideale per godere di momenti di tranquillità all’aria aperta, e di un giardino privato, perfetto per trascorrere piacevoli serate in compagnia o per far giocare i bambini in sicurezza.
Il riscaldamento è autonomo e il combustibile utilizzato è il metano, garantendo così un buon risparmio energetico. In sintesi, questa villa a schiera rappresenta l’opportunità perfetta per chi desidera una soluzione abitativa spaziosa, confortevole e in una posizione comoda e ben servita.
Non perdere l’occasione di diventare il nuovo proprietario di questa meravigliosa casa.
——————————-
Belpasso, in a quiet and residential area, we present a splendid terraced villa of 170 square meters, in an excellent state of conservation and arranged on one level, in a recently built complex surrounded by greenery and complete tranquility.
Inside, the house is bright and welcoming, with fine finishes and an excellent division of spaces; outside it has an independent entrance and large garden
The layout: The entrance opens onto a large corridor from which the various bedrooms and bathrooms branch off. At the end of the corridor we are welcomed by the large kitchen/living room, ideal for welcoming family and friends, equipped with a practical fireplace for colder days.
Before the entrance door there is a room with windows and separate from the property which serves as a closet or study or other.
The area is perfect for those looking for a perfect combination of tranquility and at the same time not being too far from the city center.
Large green spaces with fairly well-rooted trees, in short, an ideal place to enjoy moments of tranquility in the open air, and a private garden, perfect for spending pleasant evenings in company or for children to play safely.
The heating is autonomous and the fuel used is methane, thus guaranteeing good energy savings. In summary, this terraced villa represents the perfect opportunity for those who want a spacious, comfortable living solution in a convenient and well-served location.
Don’t miss the opportunity to become the new owner of this wonderful home.

