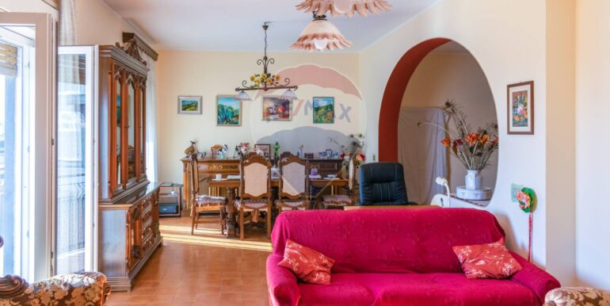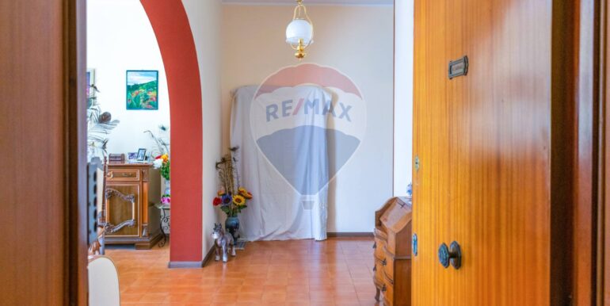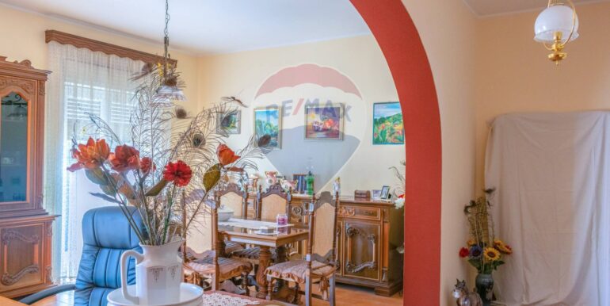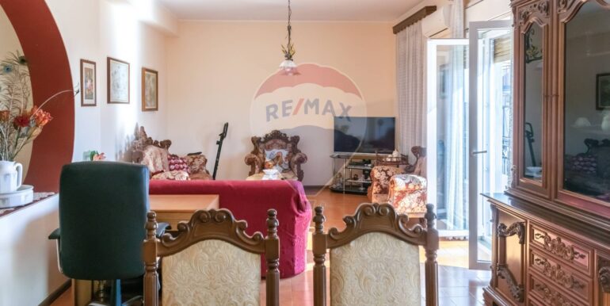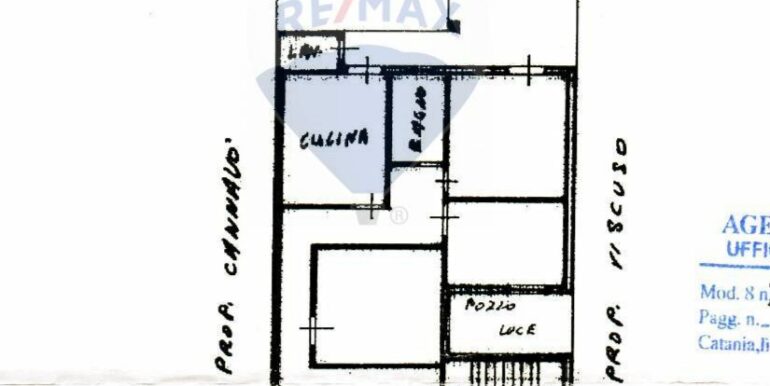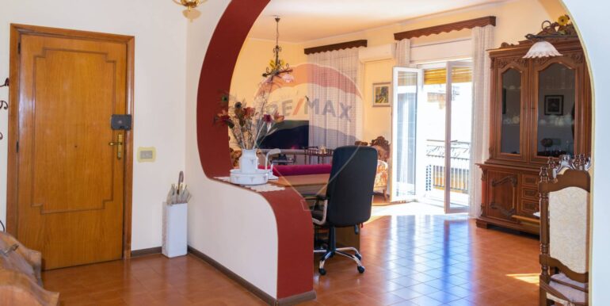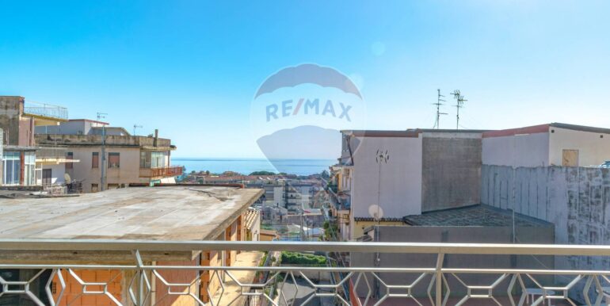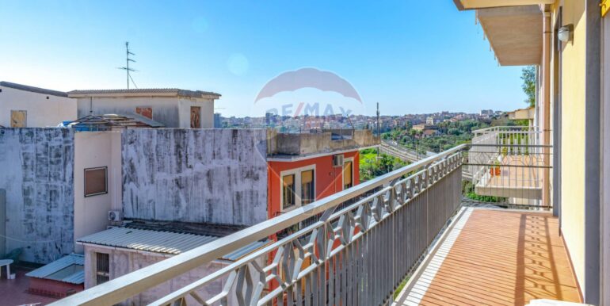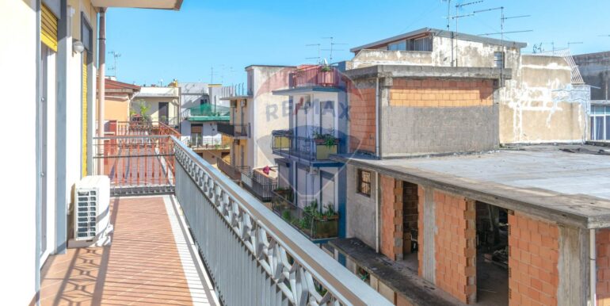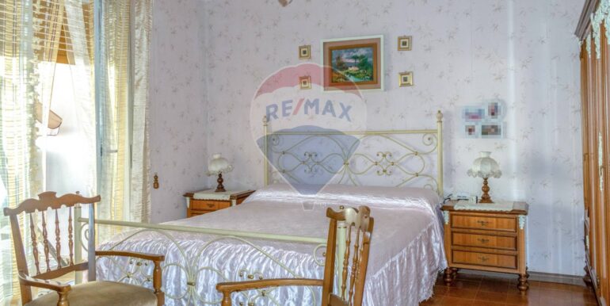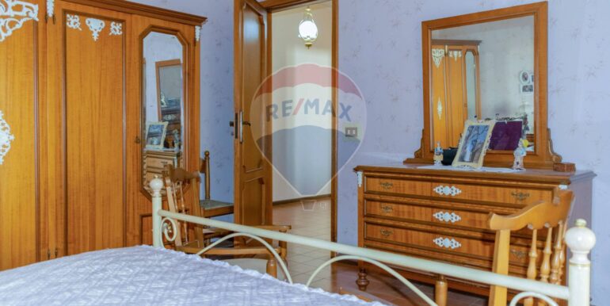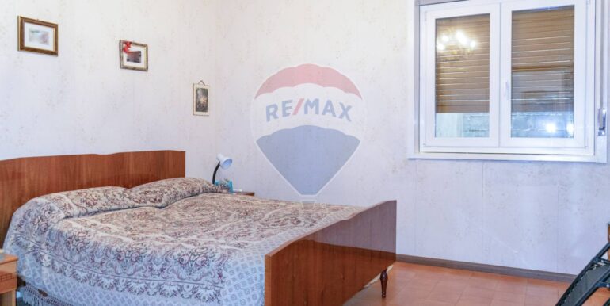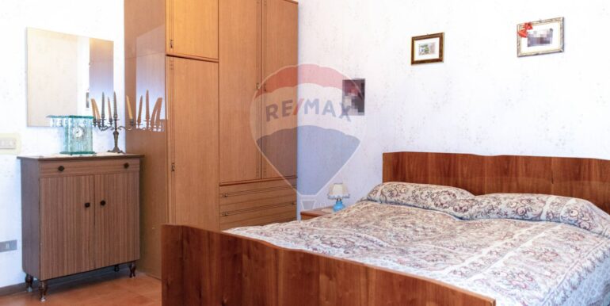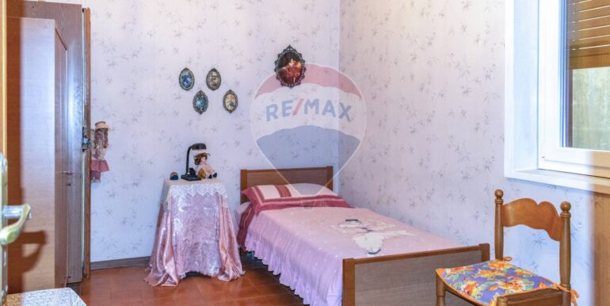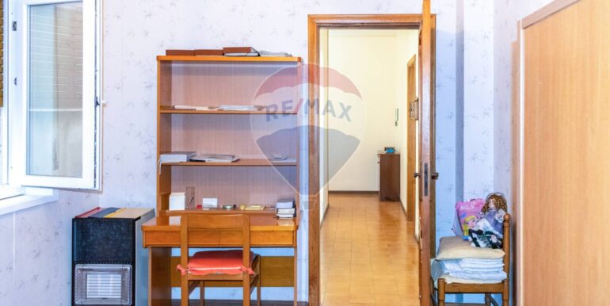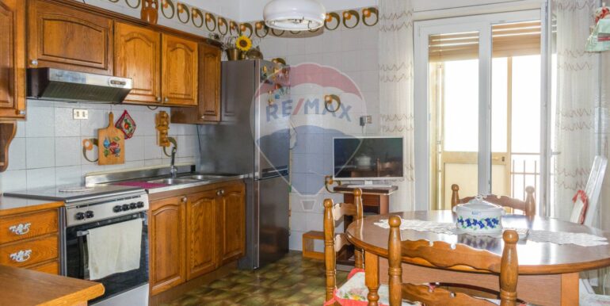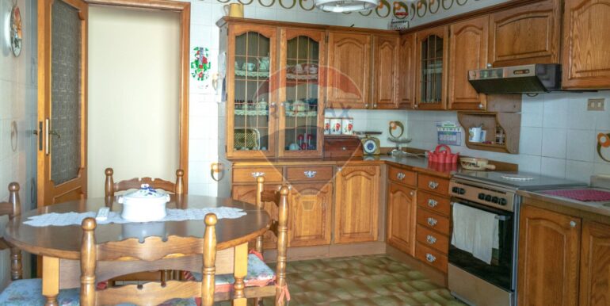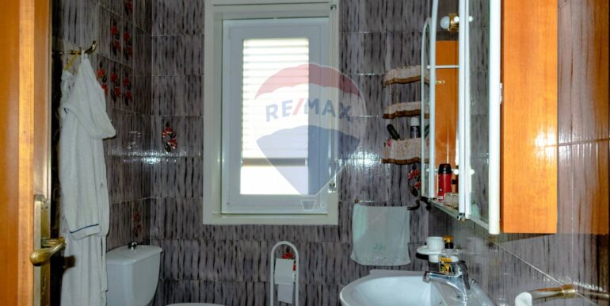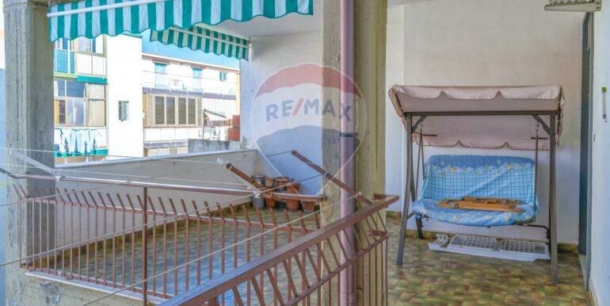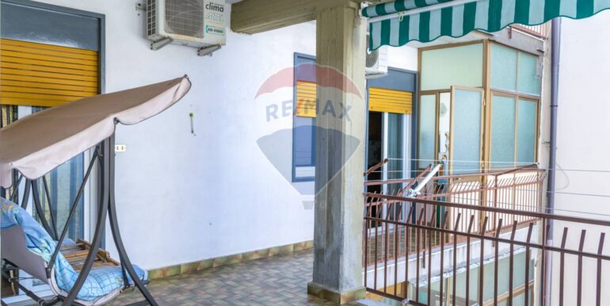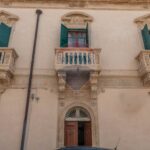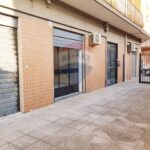140.000,00€
Classe energetica: G – EPgl,nren: 0,00 kWh/m² – APPARTAMENTO PANORAMICO DI 149 MQ VANI 6,5 CON TERRAZZO DI PERTINENZA.
VIA DELLA FELCE N°14 ZONA CANNIZZARO – CATANIA.
A soli 4 minuti dal porticciolo di Ognina, presentiamo in vendita un appartamento panoramico di 149 mq, vani 6,5 posto al terzo piano NON servito da ascensore (possibilità di installarne uno all’interno del pozzo luce presente nella corte condominiale) facente parte di uno stabile recentemente ristrutturato composto da solo 4 unità abitative.
COMPOSIZIONE:
L’immobile si presenta con la suddetta divisione: ingresso su ampio disimpegno, salone di 40 mq luminoso grazie alle 3 porta-finestra presenti con affaccio su strada principale con vista mare, 3 camere da letto, cucina abitabile con accesso su terrazzo di pertinenza di 20 mq circa, ripostiglio esterno, bagno e lavanderia verandata con doppi servizi.
PARTICOLARI:
L’appartamento vista l’ampia metratura è adatta a famiglie numerose o semplicemente per chi ama i grandi spazi. Recentemente sono state cambiate le porte esterne con moderne portefinestre in alluminio in doppio vetro camere e con apertura a vasistas.
SITUAZIONE URBANISTICA
E CATASTALE:
Edificio realizzato tra il 1976 e il 1978. Presente domanda Concessione Edilizia in Sanatoria con relative oblazioni pagate, il proprietario sta terminando la pratica per il rilascio della Concessione Edilizia in Sanatoria.
A.P.E in fase di rilascio.
——————————-
PANORAMIC APARTMENT OF 149 SQM, 6.5 ROOMS WITH PRIVATE TERRACE.
VIA DELLA FELCE N°14 CANNIZZARO AREA – CATANIA.
Just 4 minutes from the Ognina marina, we present for sale a panoramic apartment of 149 square meters, 6.5 rooms located on the third floor NOT served by a lift (possibility of installing one inside the light well in the condominium courtyard) part of a recently renovated building consisting of only 4 residential units.
COMPOSITION:
The property is presented with the aforementioned division: entrance onto a large hallway, a 40 m2 bright living room thanks to the 3 French windows overlooking the main road with sea view, 3 bedrooms, eat-in kitchen with access to a terrace of approximately 20 m2, external storage room, bathroom and veranda laundry with double services.
DETAILS:
The apartment, given its large size, is suitable for large families or simply for those who love large spaces. The external doors have recently been changed with modern double-glazed aluminum French windows with vasistas opening.
URBAN PLANNING SITUATION
AND CADASTRAL:
Building built between 1976 and 1978. Application for Building Permit in Sanatoria with related fees paid, the owner is completing the process for the release of the Building Permit in Sanatoria.
APE in the process of being released.

